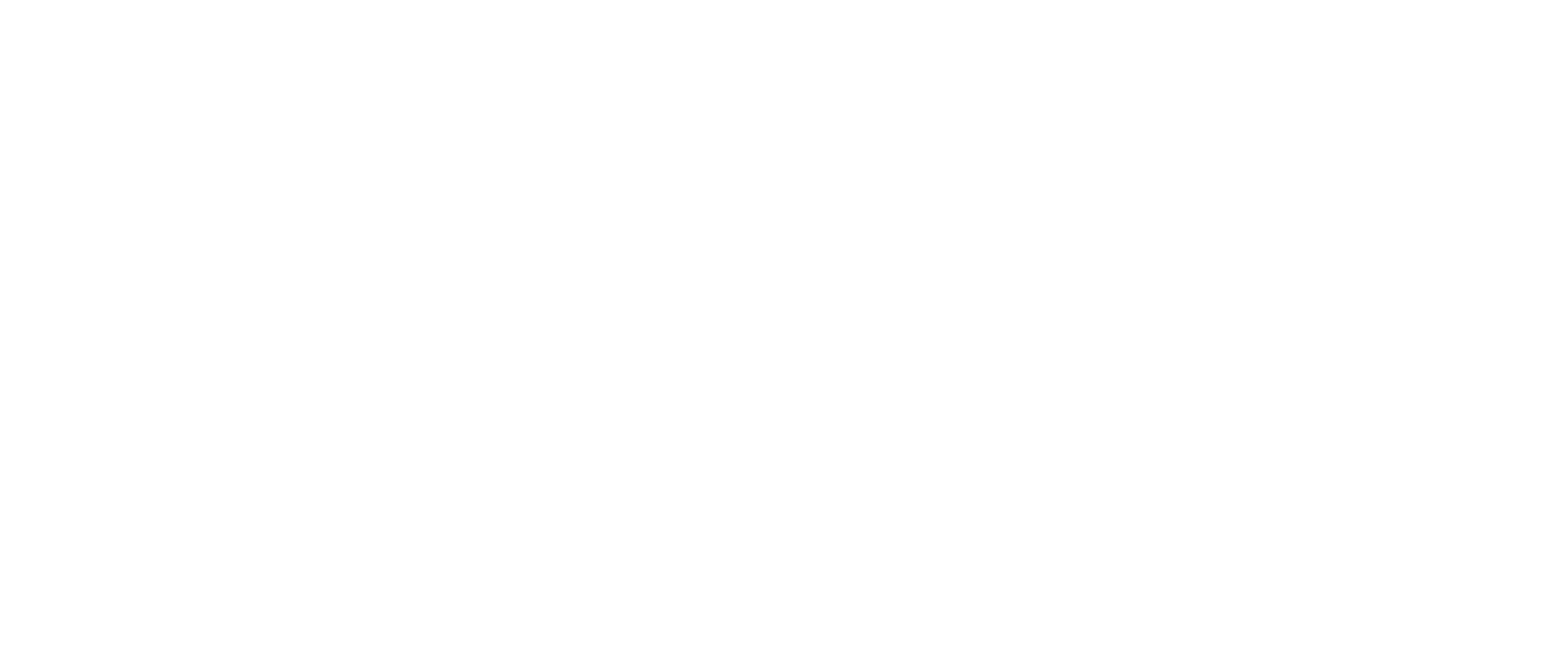


 TRIAD IDX / Carolina Realty ERA Live Moore / Linda Moore
TRIAD IDX / Carolina Realty ERA Live Moore / Linda Moore 591 Fox Road Wilkesboro, NC 28697
Description
1110276
$3,594
2.01 acres
Single-Family Home
1997
Wilkes County
Listed By
TRIAD IDX
Last checked Oct 22 2024 at 3:09 PM GMT+0000
- Full Bathrooms: 3
- Half Bathroom: 1
- Pantry
- Remarks
- Dishwasher
- Laundry: Dryer Connection
- Double Oven
- See Remarks
- Ceiling Fan(s)
- Solid Surface Counter
- Laundry: Main Level
- Kitchen Island
- Separate Shower
- Electric Water Heater
- Laundry: Washer Hookup
- Great Room
- Cooktop
- Natural Land
- Horses Allowed
- Fireplace: 2
- Fireplace: Den
- Fireplace: Great Room
- Fireplace: Gas Log
- Electric
- See Remarks
- Heat Pump
- Multiple Systems
- Remarks
- Window Unit(s)
- Central Air
- Unfinished
- Basement
- None
- Tile
- Wood
- Concrete
- Sewer: Remarks, Septic Tank
- Driveway
- Garage
- Attached
- Detached
- Garage Door Opener
- 3,643 sqft
Estimated Monthly Mortgage Payment
*Based on Fixed Interest Rate withe a 30 year term, principal and interest only
Listing price
Down payment
Interest rate
%
Copyright 2024 Triad MLS, Inc. All rights reserved. IDX information is provided exclusively for personal, non-commercial use, and may not be used for any purpose other than to identify prospective properties consumers may be interested in purchasing. Information is deemed reliable but not guaranteed. This site will be monitored for ‘scraping’ and any use of search facilities of data on the site other than by potential buyers/sellers is prohibited. All Sale data is for informational purposes only and is not an indication of a market analysis or appraisal. Properties marked with the Triad MLS, Inc. icon are provided courtesy of the Triad MLS, Inc.’s, Internet Data Exchange Database. Data cannot be redistributed and cannot be used for any reason other than provided in the contract. Data last updated 10/22/24 08:09.







Granite counter tops and Cherry cabinets in the main kitchen Additional kitchen on main floor. Great Moldings. Main living room has no floor coverings as well as two additional rooms upstairs 3 heat pumps on property 1 of which is fully functional Cost to Cure reflected in list price Great home for a growing Family. Acreage per survey is 2.01 acres Would like to sell with 519 Fox Road listing . Apartment above detached garage is rented $1300 Monthly includes water and electricity. New survey complete